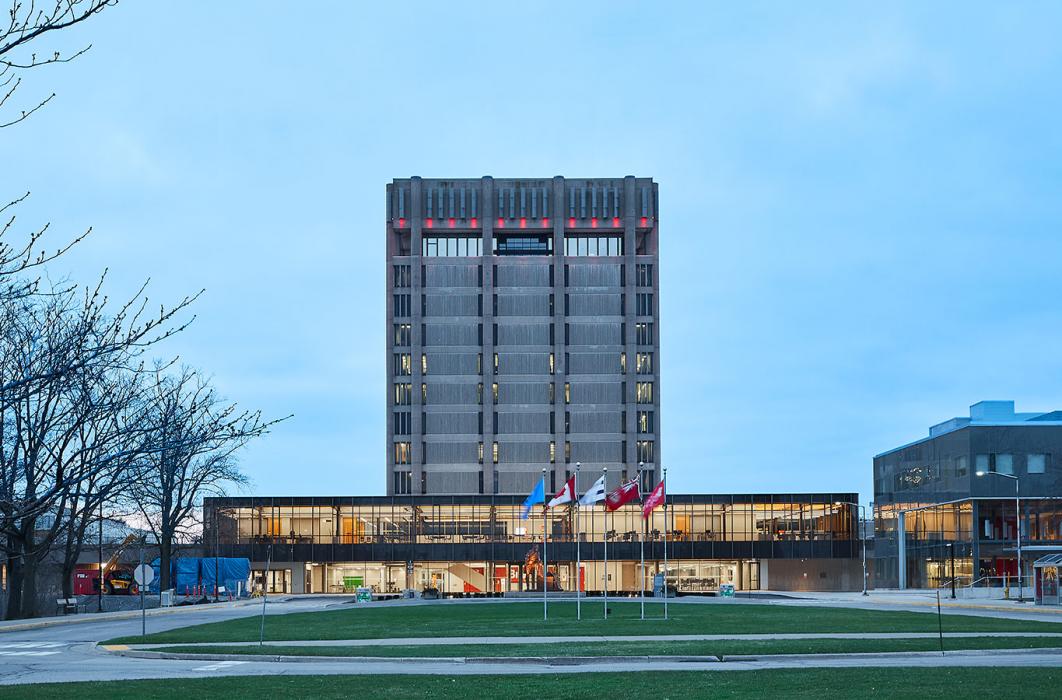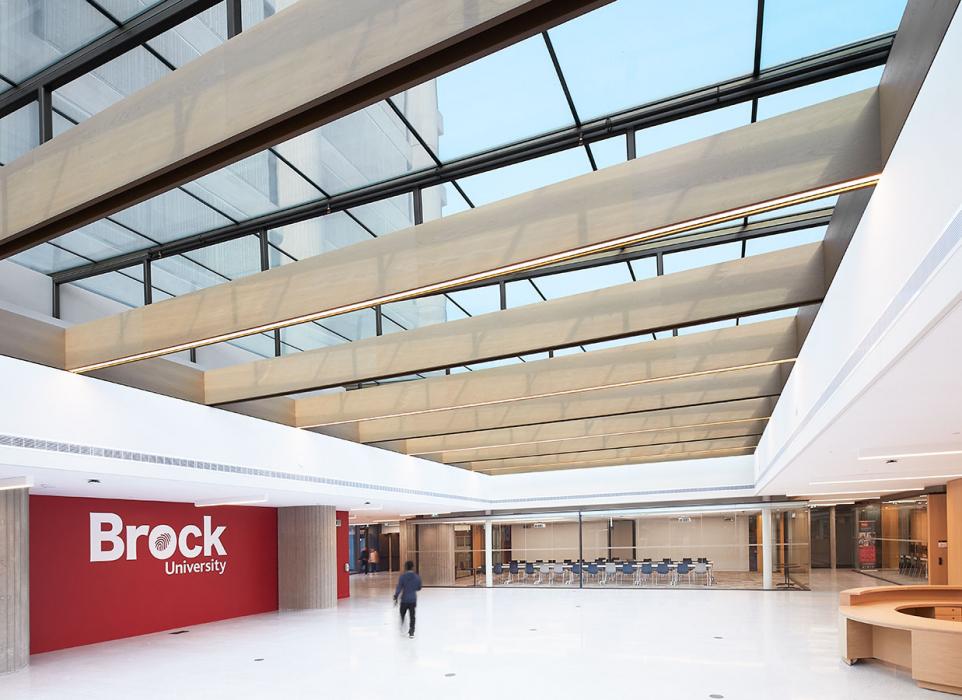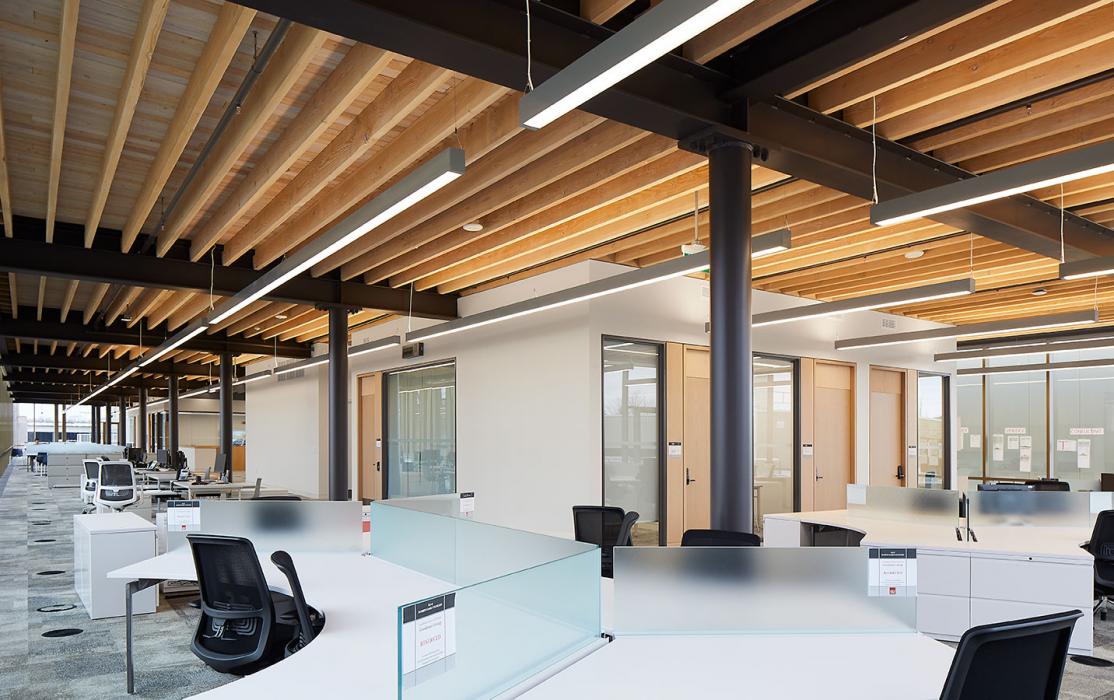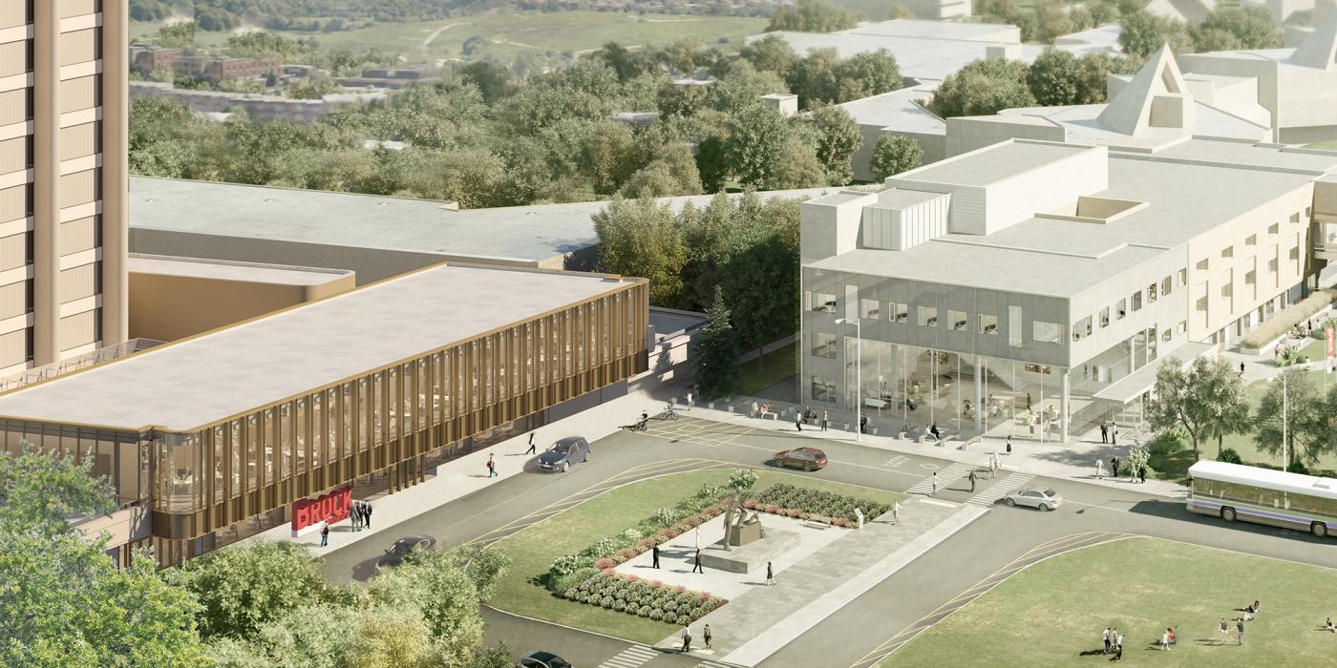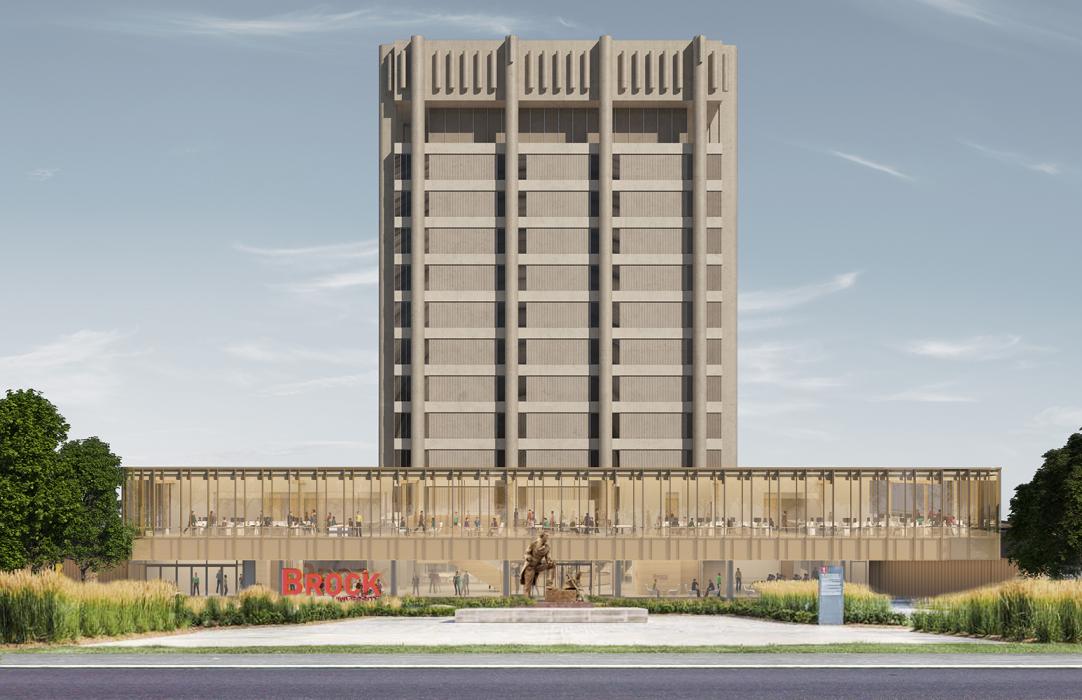Brock University, Rankin Family Pavilion
Brock University’s Rankin Family Pavilion will serve as the new “front door” to the university, further establishing its role as a driving force in innovation.
Overview
Brock University’s Rankin Family Pavilion will serve as the new “front door” to the university, further establishing its role as a driving force in innovation. The work converts an open-air pedestrian mall at the existing Schmon Tower into a 42,300-square-foot innovation and collaboration centre to showcase research, commercialization, entrepreneurship and ingenuity. It will improve the Niagara region’s capacity to influence creativity and position the university at the forefront of educating tomorrow’s leaders in technology.
We provided structural design services to Hariri Pontarini Architects for this unique overbuild and two-storey infill at the foot of the central tower on campus.
Highlights
- The new structure is built on top of the existing concrete waffle slab frame and cantilevers three meters. The infill spans more than 20 meters and supports a large skylight, flooding the atrium with natural daylight and views of the tower above.
- The lower level hosts a café as well as collaboration and digital innovation space. The second level will house and expand the existing commercial activities.
- Immediately to the left upon entry to the Pavilion is the building’s feature stair. This six-meter, cantilevered switch back stair relies on a nine-inch-thick concrete slab, allowing it to be supported at only the top and bottom and give the appearance of a floating landing.
- Drawing on our in-house vibration engineers, proprietary predictive footfall vibration analysis tools were utilized to ensure the comfort of all those using the staircase.

